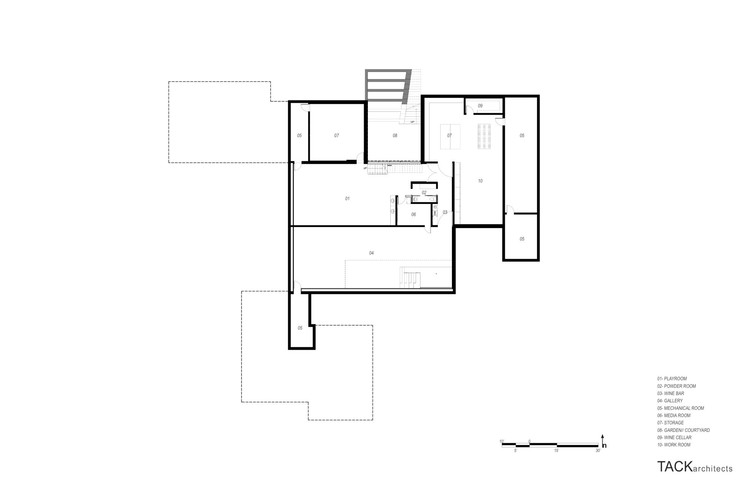![ART[house] / TACK architects - Windows, Facade](https://images.adsttc.com/media/images/525d/c309/e8e4/4ecb/1700/09e8/newsletter/01Simon_02.jpg?1381876481)
-
Architects: TACK architects
- Year: 2012
-
Photographs:Tom Kessler
-
Manufacturers: Solarlux, NanaWall
![ART[house] / TACK architects - Facade, Windows, Courtyard](https://images.adsttc.com/media/images/525d/c3c1/e8e4/4e67/bf00/09f8/newsletter/23Simon_12.jpg?1381876665)
Text description provided by the architects. ART[house] at its core attempts to blur the boundaries between interior and exterior environments, while creating a sophisticated canvas in which the owner can display their extensive art collection. The design finds inspiration from the work of Richard Neutra, and some of his more notable projects such as the Kaufmann House.
![ART[house] / TACK architects - Table, Sofa, Lighting](https://images.adsttc.com/media/images/525d/c31c/e8e4/4ecb/1700/09e9/newsletter/08Simon_36.jpg?1381876501)
Every room within the home has a specifically framed view of the outside along with sliding glass doors which open into the backyard. Rooms are clustered into three distinct wings dependent upon function, with each wing connected by the main living space. The main living space has an open plan with 16’ high ceilings and a soaring roof that “floats” on three sides allowing natural light to permeate deep within the space.
![ART[house] / TACK architects - Table, Countertop, Kitchen, Chair](https://images.adsttc.com/media/images/525d/c31e/e8e4/4eff/0200/0aaf/newsletter/07Simon_40.jpg?1381876499)
A centrally located “wet cube” delineates functional aspects of the house such as kitchen, bar, and living functions, while doubling as the kitchen pantry. The cube provides a sense of scale to the main living volume, and is finished in a white reflective automobile paint.




![ART[house] / TACK architects ART[house] / TACK architects - Windows, Facade](https://images.adsttc.com/media/images/525d/c309/e8e4/4ecb/1700/09e8/medium_jpg/01Simon_02.jpg?1381876481)
![ART[house] / TACK architects ART[house] / TACK architects - Windows, Facade](https://images.adsttc.com/media/images/525d/c3cb/e8e4/4eff/0200/0ab3/medium_jpg/24Simon_11.jpg?1381876673)
![ART[house] / TACK architects ART[house] / TACK architects - Table, Sofa, Lighting](https://images.adsttc.com/media/images/525d/c31c/e8e4/4ecb/1700/09e9/medium_jpg/08Simon_36.jpg?1381876501)
![ART[house] / TACK architects ART[house] / TACK architects - Deck, Courtyard, Patio](https://images.adsttc.com/media/images/525d/c3cf/e8e4/4e67/bf00/09f9/medium_jpg/25Simon_14.jpg?1381876679)
![ART[house] / TACK architects ART[house] / TACK architects - Facade](https://images.adsttc.com/media/images/525d/c414/e8e4/4ecb/1700/09ed/medium_jpg/34Simon_54.jpg?1381876750)
![ART[house] / TACK architects ART[house] / TACK architects - Stairs, Handrail](https://images.adsttc.com/media/images/525d/c370/e8e4/4eff/0200/0ab0/medium_jpg/12Simon_42b.jpg?1381876577)
![ART[house] / TACK architects ART[house] / TACK architects - Bed, Windows, Bedroom](https://images.adsttc.com/media/images/525d/c390/e8e4/4eff/0200/0ab1/medium_jpg/20Simon_34.jpg?1381876613)
![ART[house] / TACK architects ART[house] / TACK architects - Facade, Windows, Courtyard](https://images.adsttc.com/media/images/525d/c3c1/e8e4/4e67/bf00/09f8/medium_jpg/23Simon_12.jpg?1381876665)
![ART[house] / TACK architects ART[house] / TACK architects - Windows, Stairs, Facade, Garden, Patio](https://images.adsttc.com/media/images/525d/c3e8/e8e4/4ecb/1700/09ec/medium_jpg/27Simon_17.jpg?1381876702)
![ART[house] / TACK architects ART[house] / TACK architects - Facade](https://images.adsttc.com/media/images/525d/c309/e8e4/4e67/bf00/09f4/medium_jpg/03Simon_08.jpg?1381876481)
![ART[house] / TACK architects ART[house] / TACK architects - Table, Countertop, Kitchen, Chair](https://images.adsttc.com/media/images/525d/c31e/e8e4/4eff/0200/0aaf/medium_jpg/07Simon_40.jpg?1381876499)
![ART[house] / TACK architects ART[house] / TACK architects - Image 12 of 25](https://images.adsttc.com/media/images/525d/c330/e8e4/4ecb/1700/09ea/medium_jpg/11Simon_27b.jpg?1381876520)
![ART[house] / TACK architects ART[house] / TACK architects - Windows](https://images.adsttc.com/media/images/525d/c332/e8e4/4e67/bf00/09f5/medium_jpg/09Simon_28.jpg?1381876521)
![ART[house] / TACK architects ART[house] / TACK architects - Stairs, Handrail](https://images.adsttc.com/media/images/525d/c35d/e8e4/4ecb/1700/09eb/medium_jpg/15Simon_24.jpg?1381876564)
![ART[house] / TACK architects ART[house] / TACK architects - Facade, Garden](https://images.adsttc.com/media/images/525d/c427/e8e4/4eff/0200/0ab6/medium_jpg/35Simon_57.jpg?1381876762)
![ART[house] / TACK architects ART[house] / TACK architects - Countertop, Door, Chair, Sink](https://images.adsttc.com/media/images/525d/c38f/e8e4/4e67/bf00/09f7/medium_jpg/21Simon_33.jpg?1381876615)
![ART[house] / TACK architects ART[house] / TACK architects - Facade, Concrete, Windows](https://images.adsttc.com/media/images/525d/c3ba/e8e4/4eff/0200/0ab2/medium_jpg/22Simon_23.jpg?1381876656)
![ART[house] / TACK architects ART[house] / TACK architects - Image 18 of 25](https://images.adsttc.com/media/images/525d/c3e1/e8e4/4eff/0200/0ab4/medium_jpg/26Simon_15.jpg?1381876694)
![ART[house] / TACK architects ART[house] / TACK architects - Garden](https://images.adsttc.com/media/images/525d/c3ff/e8e4/4eff/0200/0ab5/medium_jpg/28Simon_18.jpg?1381876722)
![ART[house] / TACK architects ART[house] / TACK architects - Facade](https://images.adsttc.com/media/images/525d/c406/e8e4/4e67/bf00/09fa/medium_jpg/31Simon_46.jpg?1381876734)
![ART[house] / TACK architects ART[house] / TACK architects - Facade](https://images.adsttc.com/media/images/525d/c40e/e8e4/4e67/bf00/09fb/medium_jpg/33Simon_45.jpg?1381876743)
![ART[house] / TACK architects ART[house] / TACK architects - Facade](https://images.adsttc.com/media/images/525d/c421/e8e4/4e67/bf00/09fc/medium_jpg/36Simon_55.jpg?1381876762)
![ART[house] / TACK architects ART[house] / TACK architects - Handrail](https://images.adsttc.com/media/images/525d/c371/e8e4/4e67/bf00/09f6/medium_jpg/17Simon_31.jpg?1381876582)
![ART[house] / TACK architects](https://images.adsttc.com/media/images/525d/c4b2/e8e4/4e67/bf00/09fd/medium_jpg/ART_house__floorplans_2.jpg?1381876903)
![ART[house] / TACK architects](https://images.adsttc.com/media/images/525d/c4b5/e8e4/4eff/0200/0ab7/medium_jpg/ART_house__floorplans.jpg?1381876903)